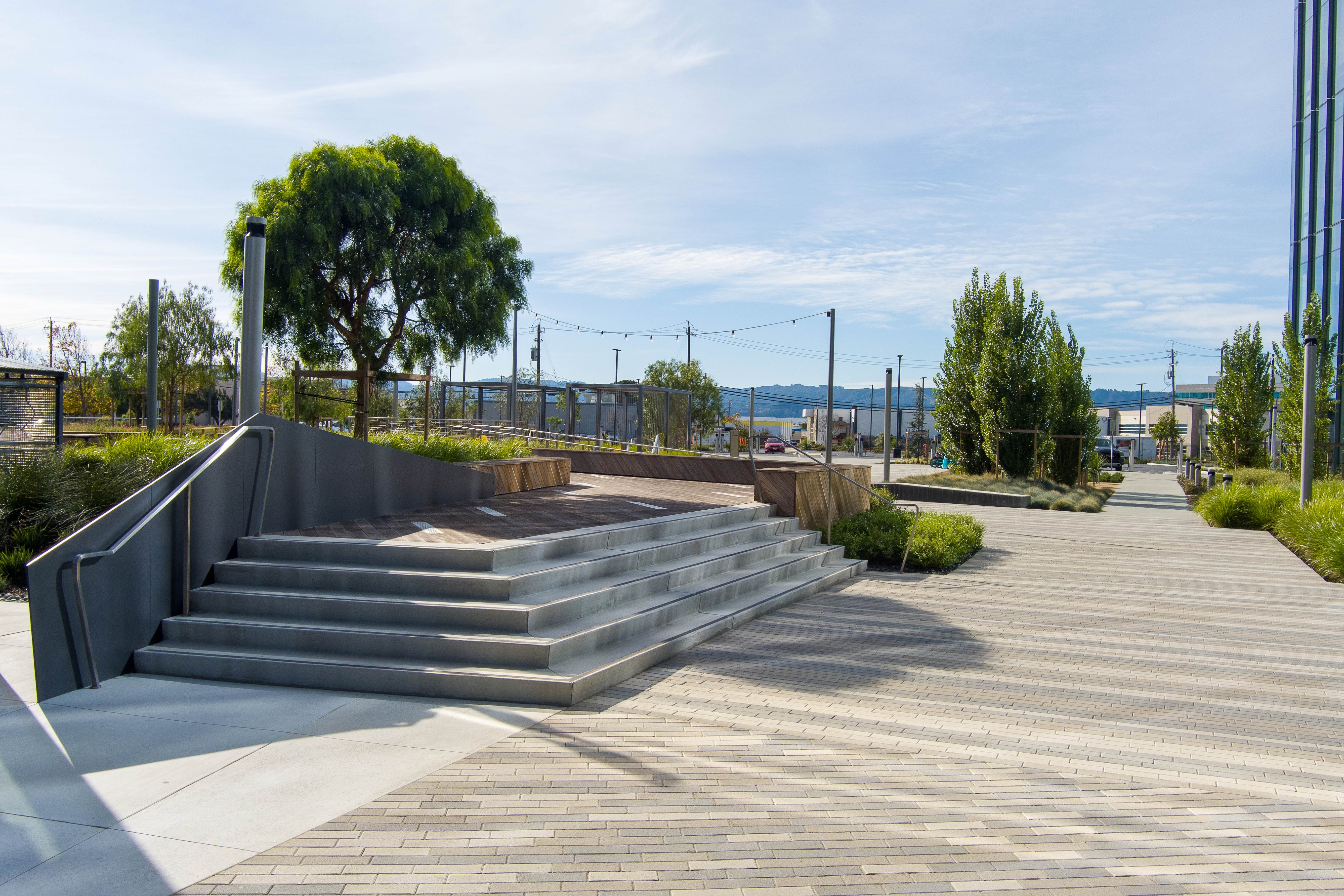
Vantage CA23
Vantage CA 23

Vantage CA 23
Welcome to the Vantage Amenity Building, Phase 1 within the heart of a vibrant 20-acre biotech campus. More than just a structure, it is a dynamic hub embodying dining, fitness, lifestyle services, and large event space. As the sitework contractor, we are thrilled to help bring to life this architectural marvel that encompasses the landmarks of the ‘Green Line,’ a symbolic connector linking the campus. The project features versatile outdoor dining areas, a lively entry plaza, and site-responsive elements like wind and vine screens, a public art sculpture, and thematic planting areas. Our work involved extensive construction, including 75,000 SF of colored concrete paving, concrete vertical curbs, bollard footings, and much more, reflecting our unwavering commitment to creating progressive spaces that enrich their communities.