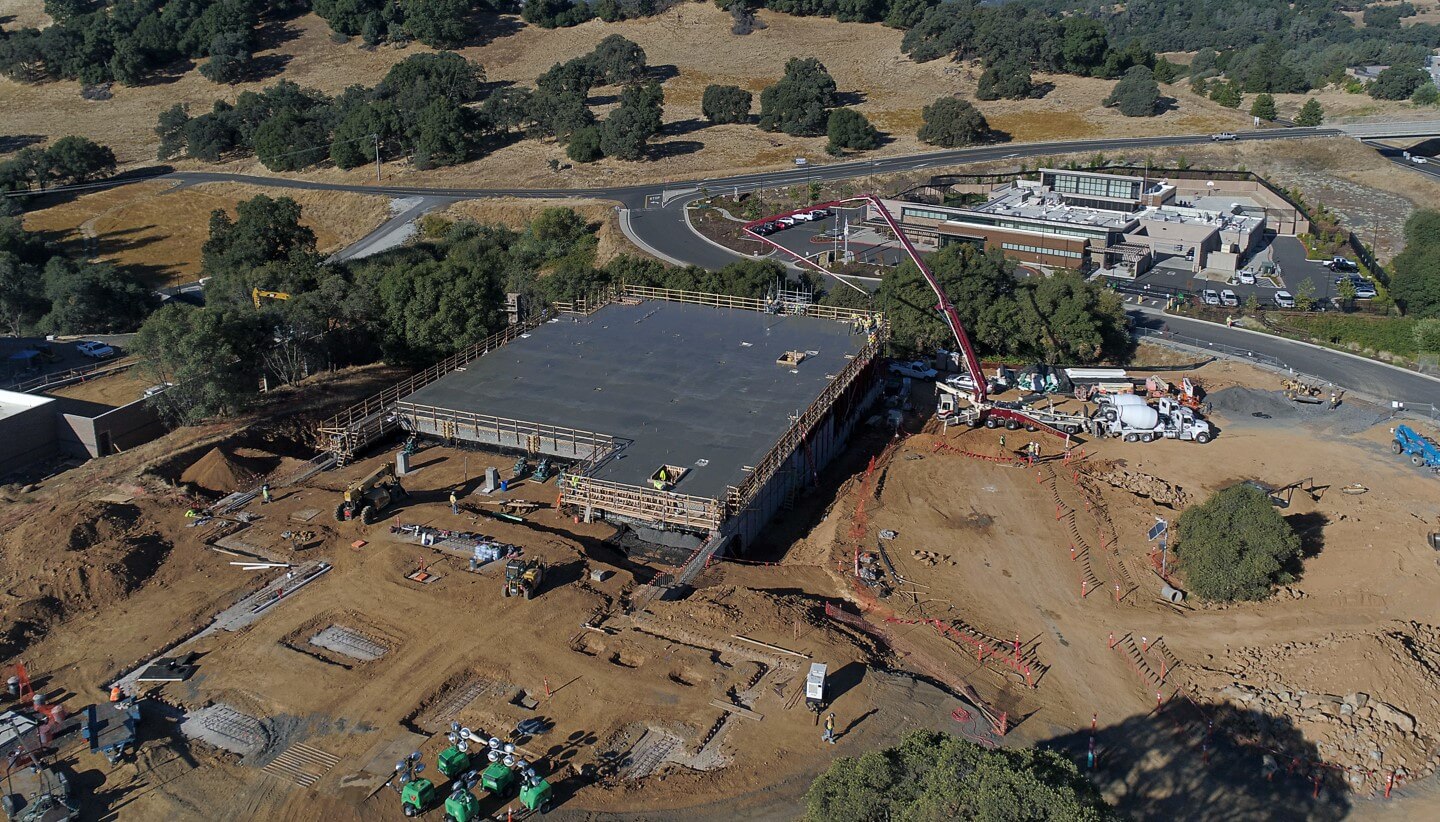
Sonora Courthouse
Sonora, CA

Sonora, CA
A new two-story courthouse with a parking garage in the basement, and two parking lots. We were responsible for structural concrete, site concrete, earthwork, grading, excavation, utilities, & paving. We excavated through granite rock using specialized rock drilling equipment. The utilities included 2,100 LF of trenching and backfill for electrical utilities, 300 LF domestic water, 1500 LF of storm drain, 4,000 sqft. sub-surface detention chamber, 1,100 LF fire-water, and 450 LF sanitary sewer. Our pours included 48,098 sqft. of slab on metal deck, 15,000 sqft. elevated and shored slab on Insuldeck, 29,341 sqft. slab on grade, elevated interior slabs and ramps, 500 CY of slurry to bedrock below footings. Our total was 4,037 CY of structural concrete. The site concrete included 3,400 LF of curb and gutter. 22,100 sqft. of site flatwork including ADA Ramps, walkways, driveways, and flatwork with specialty finishes.